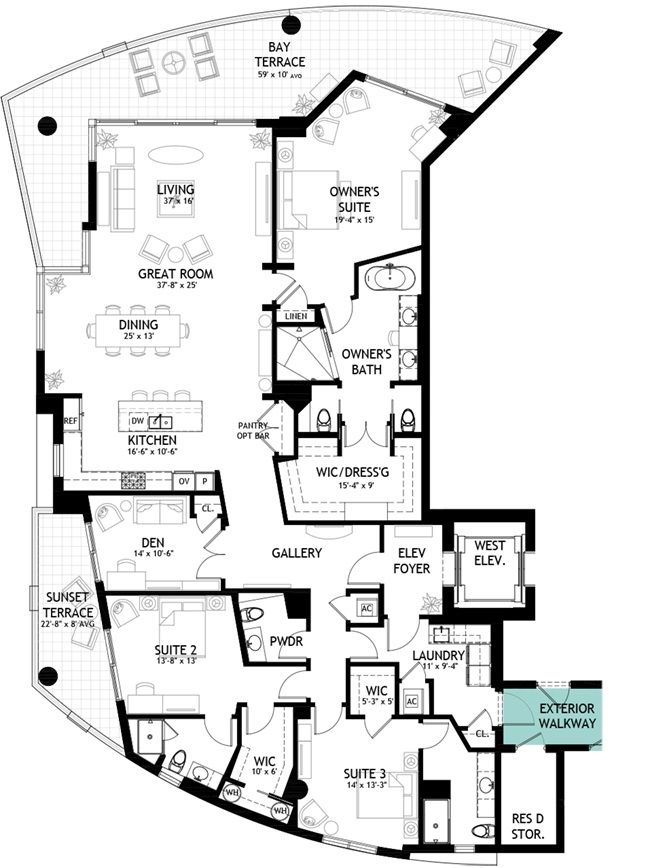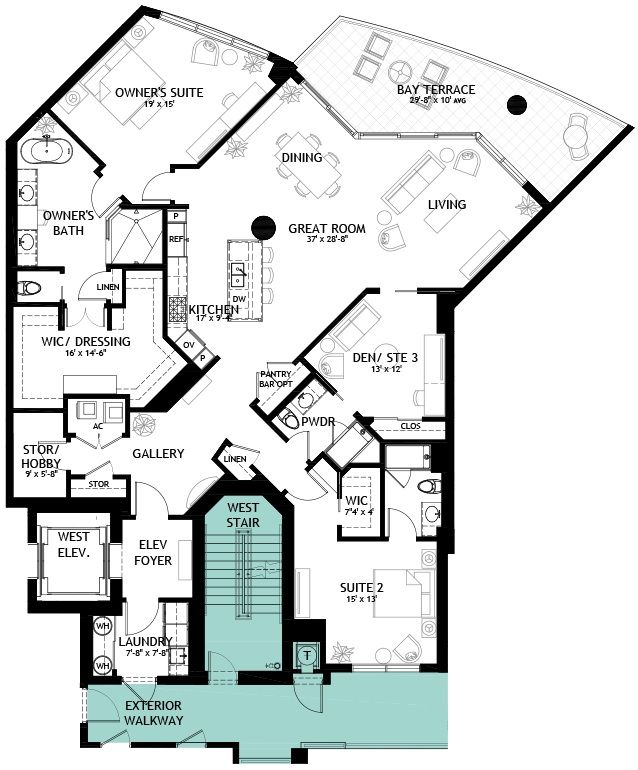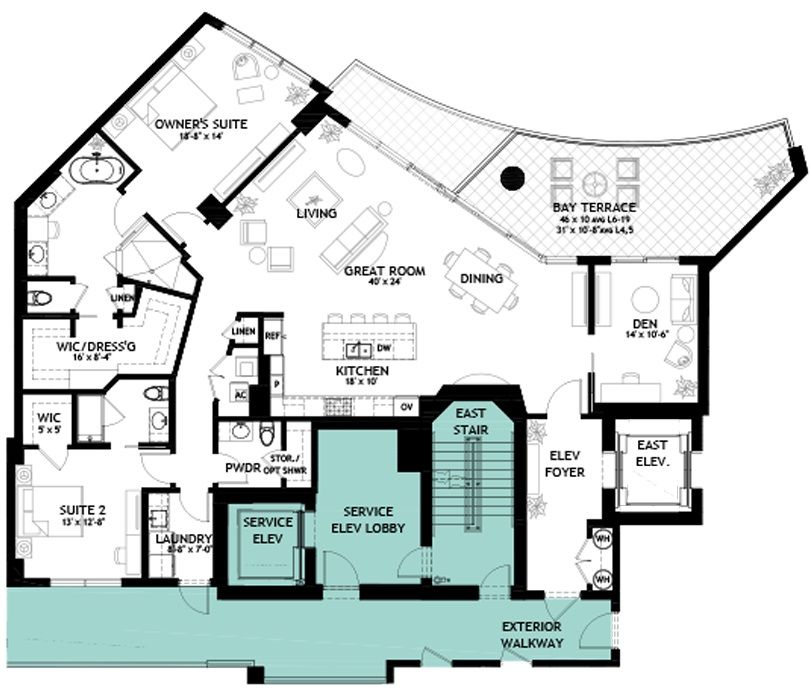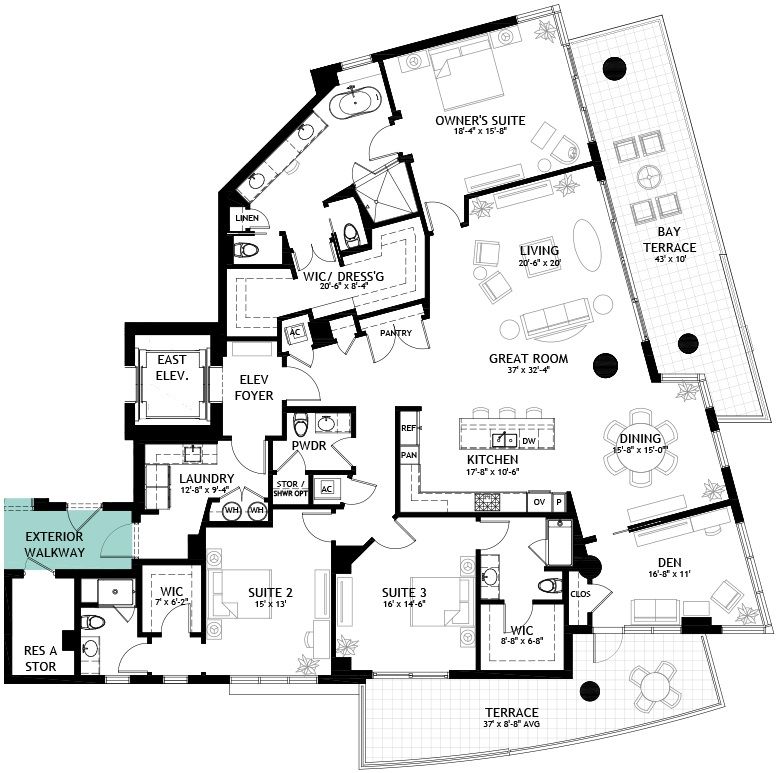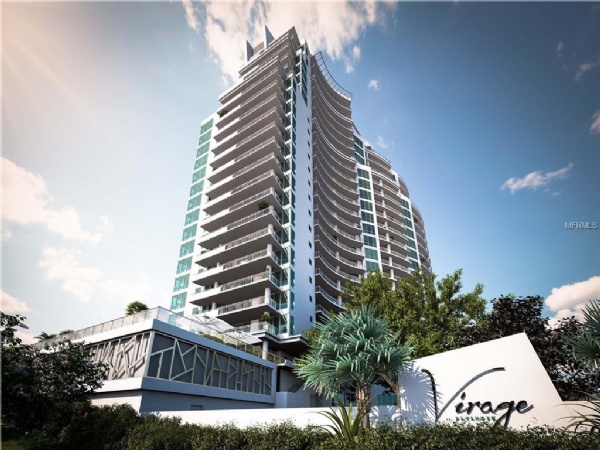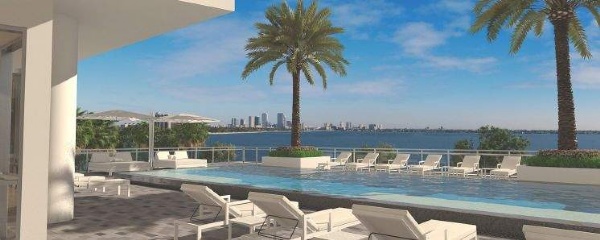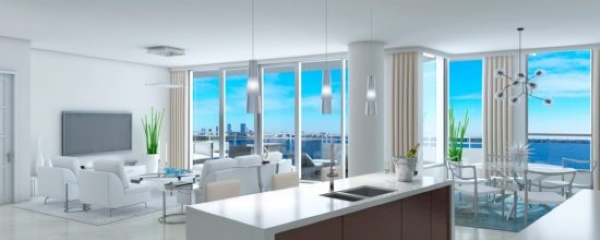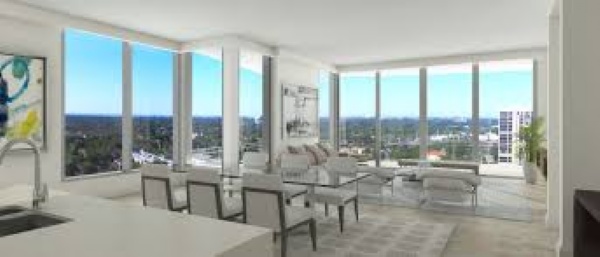Virage Bayshore
Description
From an enviable address at the center of Bayshore Boulevard in exclusive South Tampa, Florida, Virage unveils a private waterfront oasis unlike any to come before.
Expansive new condominiums in Tampa, FL showcase panoramic bay and city views. Resort-style amenities and personalized services provide a luxurious waterfront lifestyle beyond compare.
Amenities
NDOOR AMENITIES
- Dramatic two-level vaulted entry lobby
- Reception/concierge desk and manager’s office
- Mailroom and secured package storage
- Resident’s Club with bar and large screen TVs
- Private dining or meeting room with adjacent caterer’s kitchen
- Wellness center with state-of-the-art cardio and strength equipment
- Yoga/private exercise studio equipped with audio/video
- Women’s and men’s locker rooms with steam shower
- Private massage studio
- Two luxury guest suites available to Owners on reservation basis
- Secured climate controlled storage for each residence
- Pet grooming facilities
OUTDOOR AMENITIES
- Resort-style pool terrace overlooking Hillsborough Bay and Downtown Tampa
- Raised coping infinity edge heated pool
- Secluded heated spa
- Covered pavilion with summer kitchen and gas grills under trellis
- Gas fire pit
- Sun lounge with artificial turf
- Shade cabanas
- Secured off-leash pet play area with irrigated artificial pet-friendly turf
PARKING
- Secured garage with overhead coiling entry gates
- Two assigned parking spaces per residence within the garage
- Bicycle storage
- Resident elevator lobbies conveniently accessed from within garage
- Generous on-grade guest parking
SECURITY AND ACCESS CONTROL
- 24 hour staffed reception
- Secured garage
- Resident fob access at main building entry, garage elevator lobbies, and secondary building entrances
- Secured elevators with fob access to private elevator lobbies on residential floors
- Site and building security camera system
Features
Residences
- Open floor plans offering expansive spaces for entertaining
- All residences oriented to maximize panoramic views of Hillsborough
- Bay and Downtown Tampa
- Expansive terraces featuring contemporary glass railing design
- Private elevator access
- Separate freight elevator
- 8’ solid core entry and interior doors
- 10’ ceiling heights in typical residences per plan
- 10’ impact resistant laminated sliding glass doors
- Energy efficient, laminated/insulated windows
- Recessed LED lighting in halls, kitchens and baths
- Fire protection sprinkler system with concealed ceiling mounted sprinkler heads
- Low voltage wiring designed to meet today’s and tomorrow’s telecommunications requirements
- Energy efficient centralized water-source air conditioning system
- 5 ¼“ baseboards and 3 ¼” casings
- Ventilated wood shelving in closets
Flooring
- Generous selection of flooring including porcelain tile (12”x24”) in kitchen and living areas as standard
- Carpet in bedrooms
- Porcelain tile standard in baths
- Porcelain tile (12″x12″) on terraces
LAUNDRY
- European laminate cabinetry
- Solid surface countertops with composite laundry sink
- Large capacity front load washer and dryer
KITCHENS
Cabinets:
- European-style cabinetry with full extension, soft close slides and soft close hinges
- Wide selection of full-overlay doors with finishes including European laminates, painted or stained wood, and veneers
- Quartz countertops
Appliances:
- Sub-Zero 42″ built-in refrigerator/freezer
- Wolf 36″ induction cooktop
- Best 36″ stainless steel hood and chimney
- Wolf 30″ convection wall oven with microwave
- Asko large capacity dishwasher
Fixtures:
- Franke stainless steel under mount sink
- Hansgrohe kitchen faucet
OWNER’S SUITE BATH, GUEST BATH, POWDER BATH
- European-style cabinetry with full extension slides
- Kohler undermount sinks in Owner’s Suite and Guest Baths; Kohler vessel sink in Powder Bath
- Hansgrohe fixtures in all baths
- Free-standing tub in Owner’s Suite Bath
- Over-sized shower in Owner’s Suite Bath
- Large walk-in Owner’s Suite closets with built-in shelving and storage
