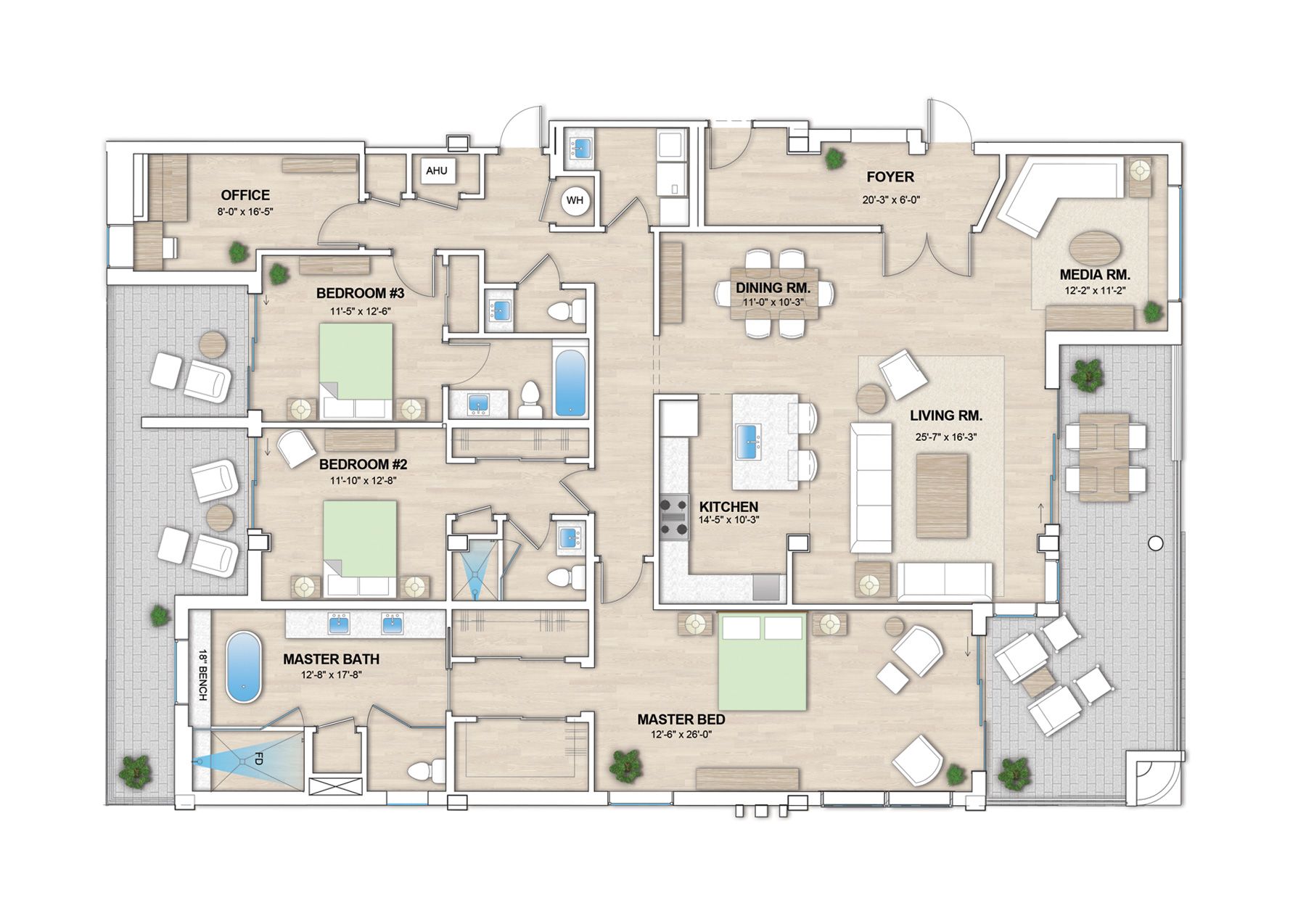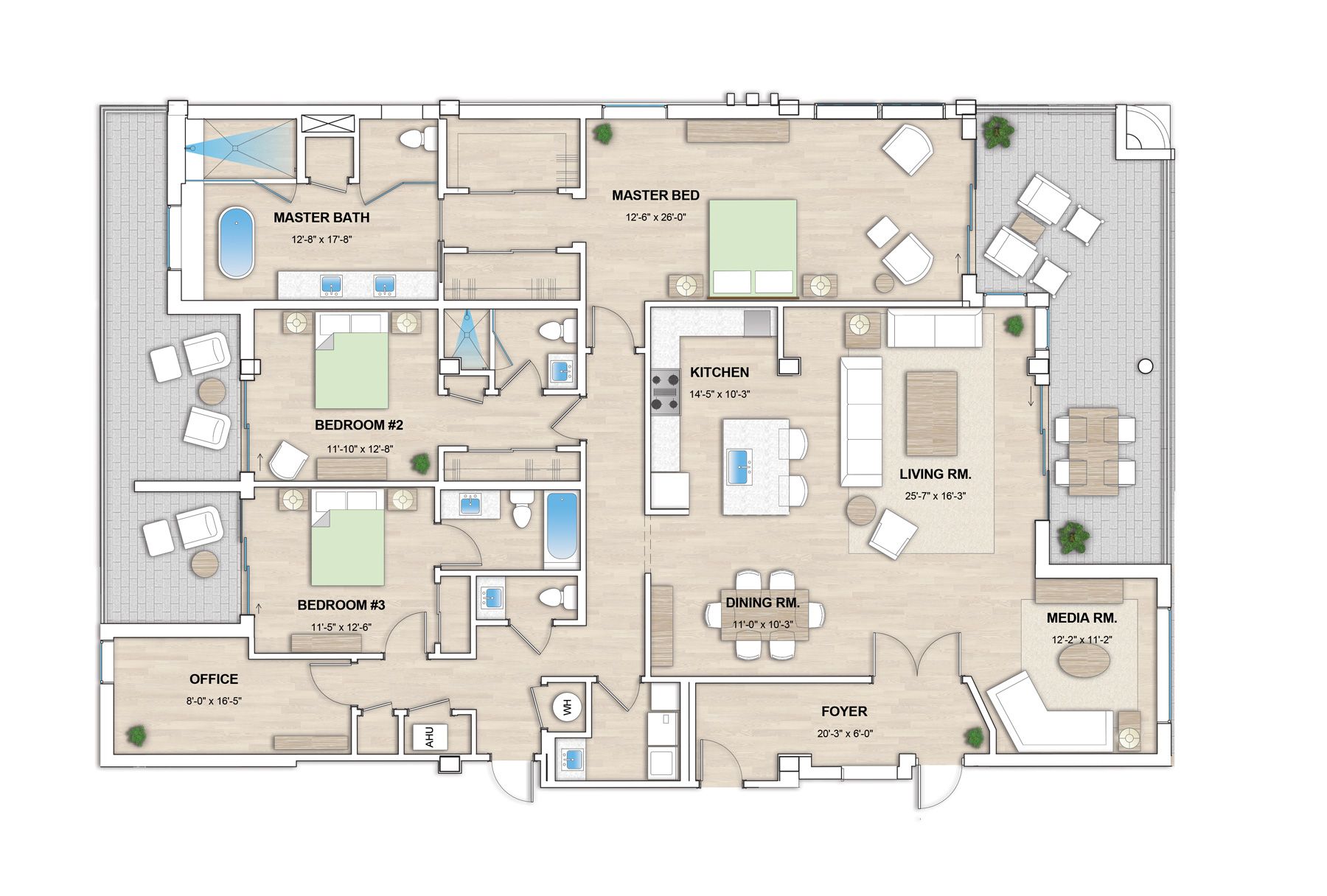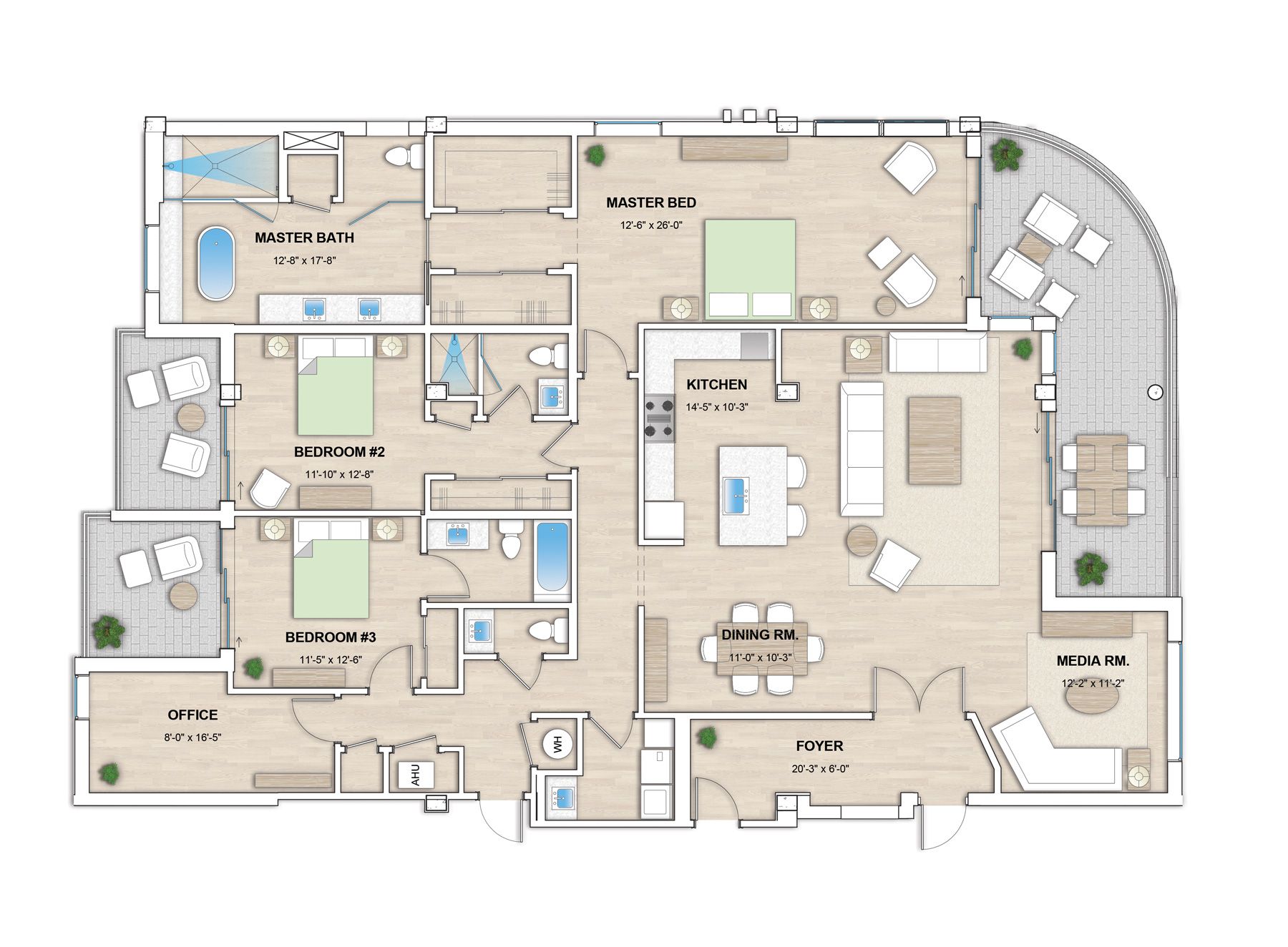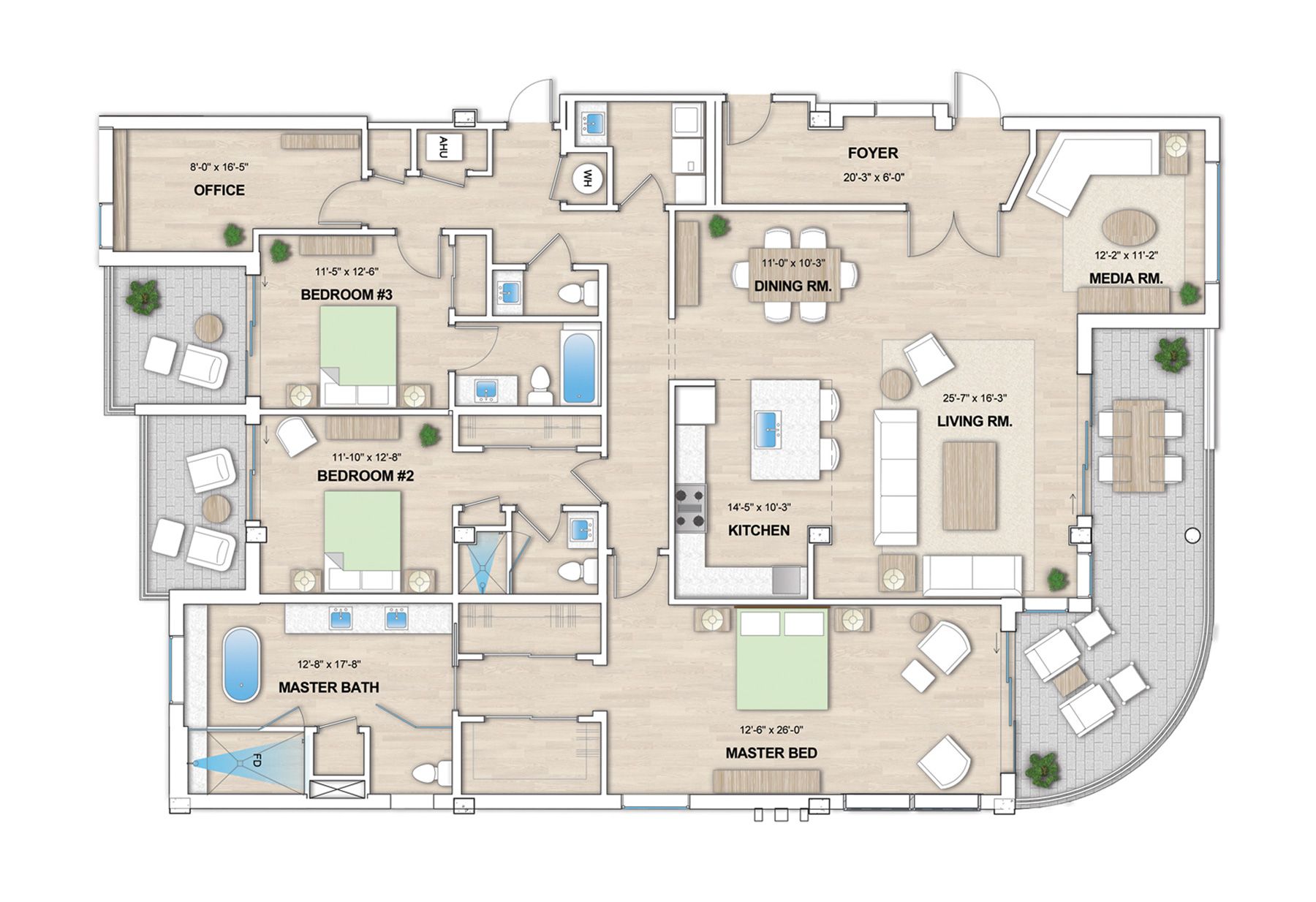Amenities
The Pearl offers an unprecedented line of features and amenities, rarely typical in new developments. These premium features come standard in every unit and set the tone for distinctive, resort-style living.
• Resort-style ground-floor pool, heated spa, cabana and BBQ area
• Walking distance to Sarasota bayfront and downtown area
• Pet-friendly community and welcoming pet policy
• Elegant, rare and distinctive architecture
• Keyless building entry with access cameras
• Secured, covered two-car parking with utility storage
• Impact Low-E glass designed to meet the latest hurricane safety standards
• Modern light sand finished stucco exterior
• Professionally designed and maintained landscaping
INTERIOR
• Exclusive upper levels offer Sarasota Bay and cityscape views
• High-efficiency central air conditioning and heating system
• Light textured finish on walls and ceiling
• Pre-wiring for lifestyle lighting in bedroom, living room, dining room and foyer
• Technology package pre-wiring by Smart House Integrations in main living area including touch screen control pad. Allows for optional upgrades including automation of lighting, temperature, shades and security
• Soaring 11-foot ceilings in foyer, living room, dining room, media room, bedrooms







