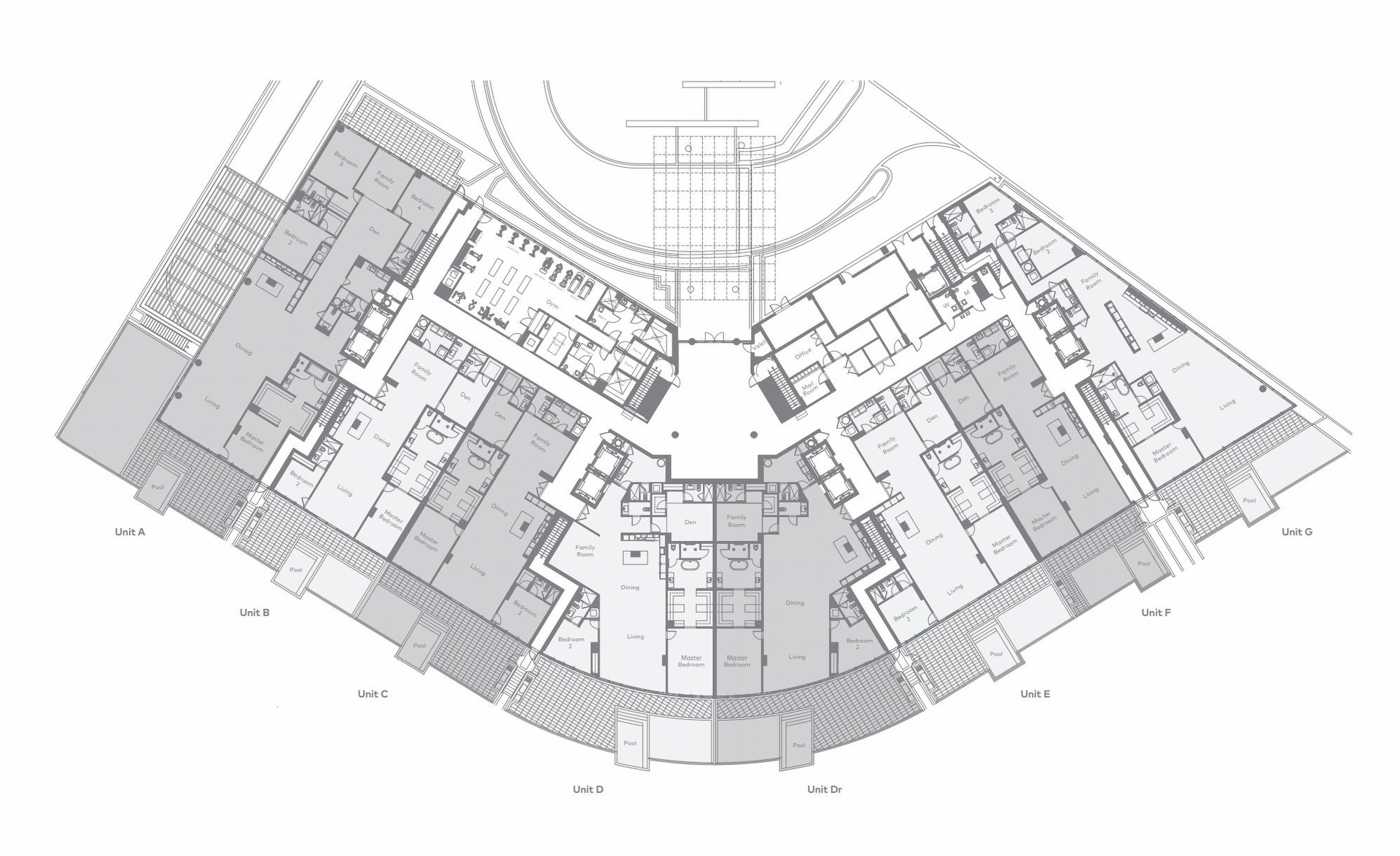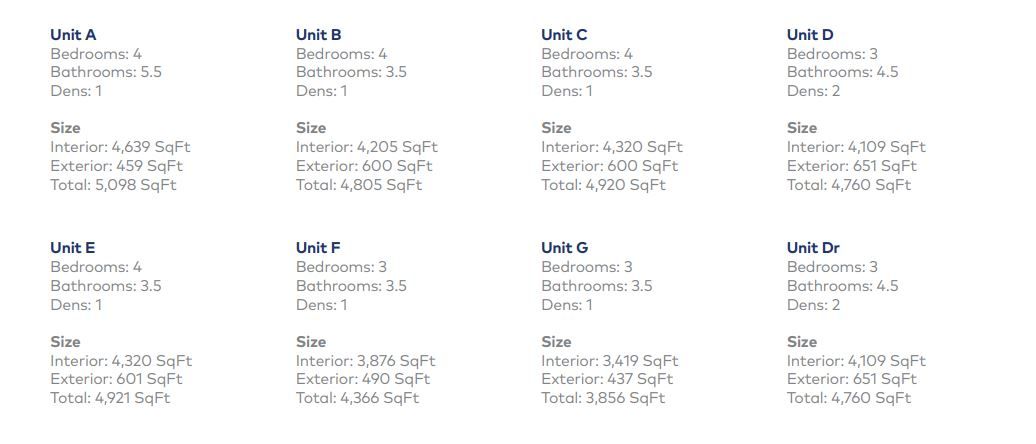Description
Located at 725 S. Ocean Blvd. in Boca Raton, Florida, Boca Beach House enjoys a prime Waterfront location on a 3.2 Acre Lake Boca site, across from Boca Raton Resort & Club. A Boutique style Building, Boca Beach House includes a total of only 32 Residences.
BUILDING FEATURES
- 32 expansive flow-through residences
- 3.2-acre property overlooking Lake Boca Raton
- Exterior architecture, amenity-space floor plans, and residential floor plans by Sieger Suárez Architects
- Landscape architecture by the internationally acclaimed and award-wining Raymond Jungles, Inc.
- Amenity-space interior by renowned designer Linda Ruderman Interiors
- Circular driveway, sheltered from the street by tropical landscaping, leads to a porte-cochère
- Private, underground, individually garaged parking spaces available**
- One assigned temperature-controlled storage space for each residence
- Electric car charging stations available upon request
- Valet parking for guests
- Amenities & Services
- Five-star concierge services
- Outdoor amenities
- Private marina **
- Pool and marina attendant
- Aqua room to store, paddleboards, kayaks, and fishing equipment
- Lakefront relaxation deck with a swimming pool, separate spa/jacuzzi, daybeds, and lounge chairs
- Gazebo with a kitchen, TV, and lounge area
- Barbecue grill
- Yoga practice area
- Lakefront boardwalk




